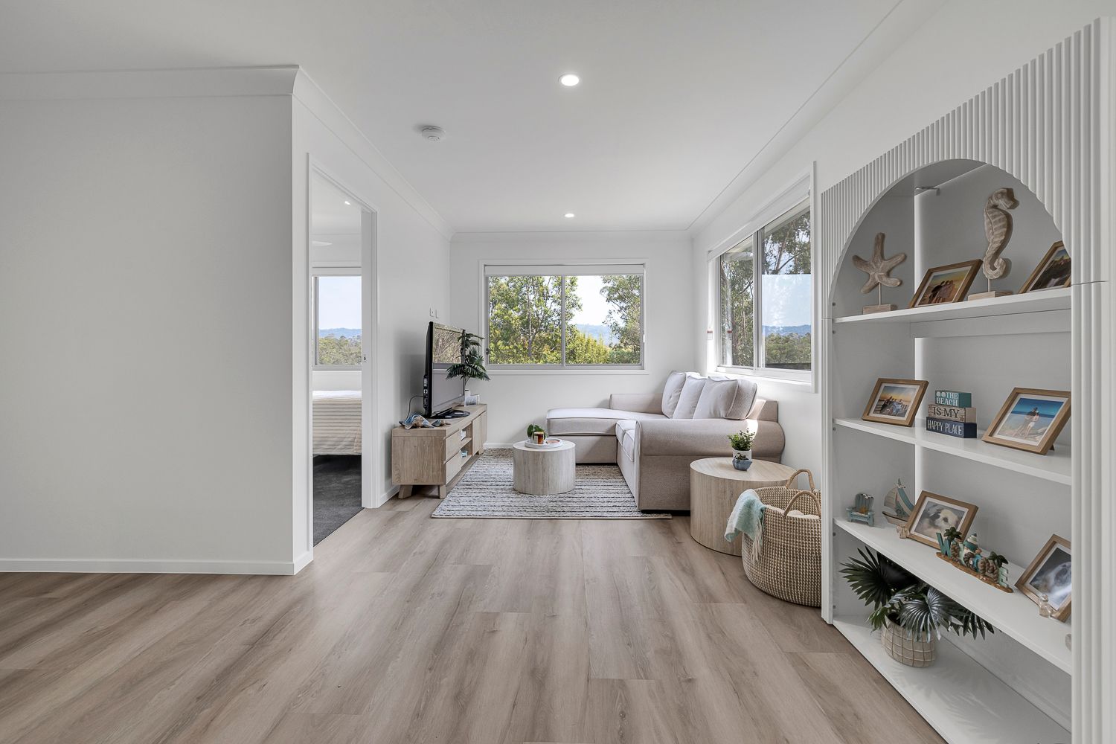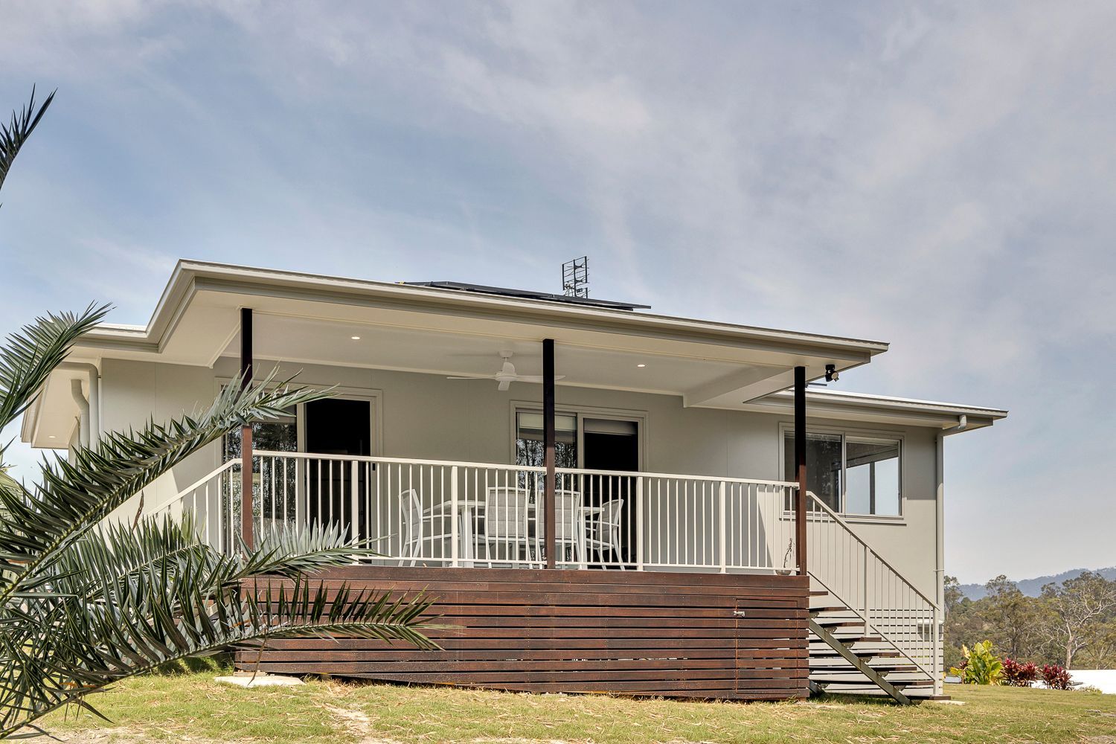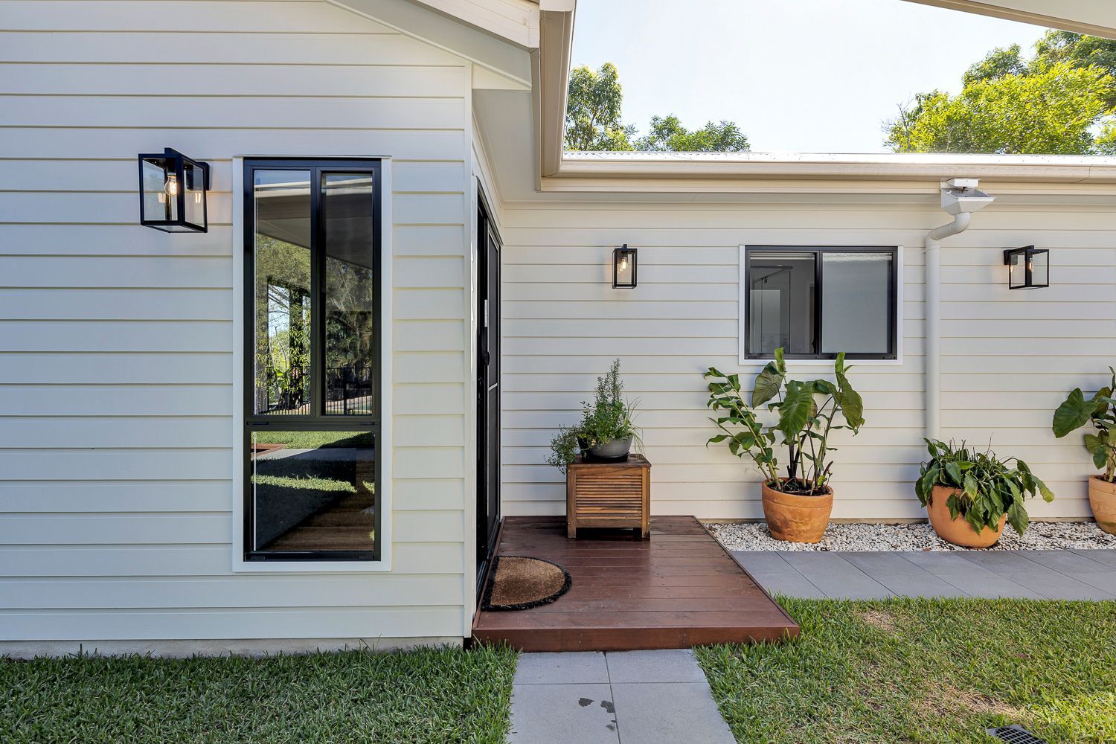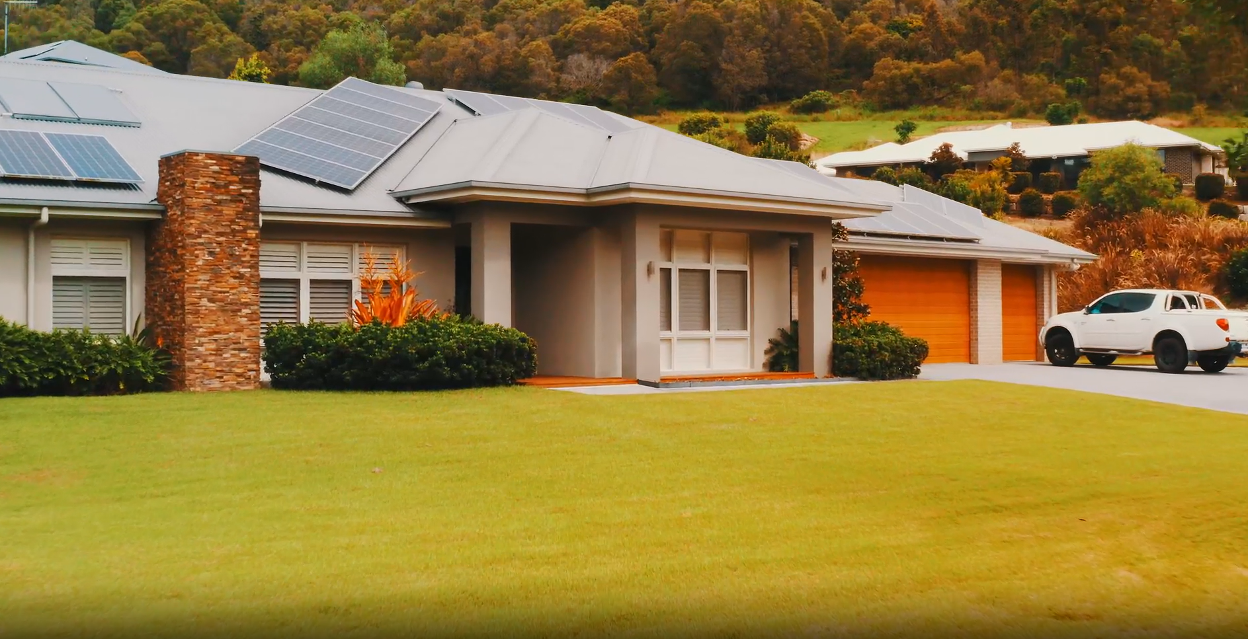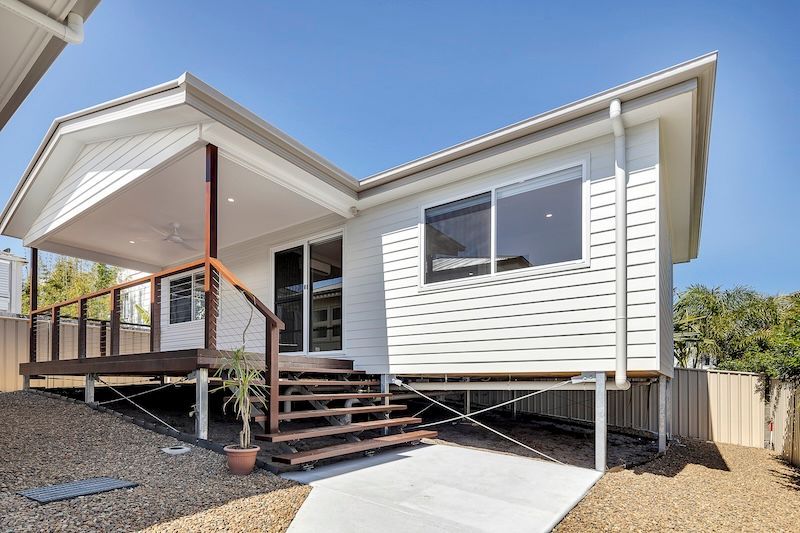This project demonstrates how a well-designed Granny Flat can provide independence and privacy while maintaining close family connections - truly the best of both worlds.
Latest project in
Building Size
This stunning Granny Flat was designed as a private retreat for a teenage daughter, providing her with independence while keeping family close. Set on a spacious block surrounded by lush greenery, the interior brings the coastal lifestyle she loves right to her doorstep.
The design perfectly balances contemporary coastal style with practical family living. A beautiful light neutral colour palette creates an airy, beach-house feel throughout, while carefully chosen design elements add character and sophistication.
Key Features:
VJ panelled feature walls in the living area and main bedroom
High ceilings that enhance the sense of space and light
Modern black fixtures and fittings in kitchen and bathroom
Quality stone benchtops throughout
Stainless steel appliances including dishwasher
Stylish grey-toned flooring
Contemporary bathroom with frameless shower and quality fixtures
Generous 15m2 alfresco area under the main roofline
The owner's love for coastal living shines through in every detail. Soft blues and sage greens feature throughout, complemented by white VJ panelling and natural timber tones. The result is a fresh, relaxed atmosphere that perfectly captures that coveted Gold Coast lifestyle.
With a large covered alfresco area accessible from the main bedroom, this Granny Flat is designed for entertaining. Whether it's family gatherings or catching up with friends, there's plenty of space to host in style while overlooking the beautiful leafy surrounds.
EXPLORE MORE
Our Projects

